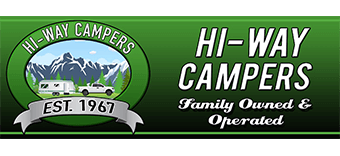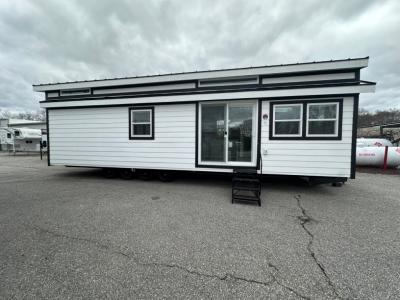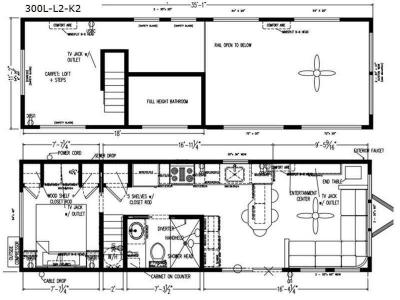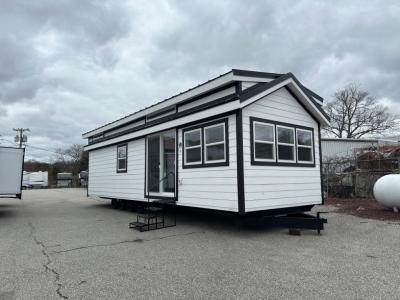Great Outdoor Cottages Bay View 300-L2-K2 Park Models For Sale
-
View All 300-L2-K2 In Stock »
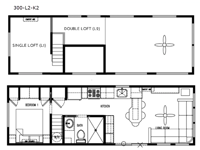
Great Outdoor Cottages Bay View 300-L2-K2 park model highlights:
- Double Loft
- Stainless Steel Refrigerator
- Full Bath
- Ceiling Fan
Enjoy at-home comforts at the location of your choice in this park model! There is a front living room with an L-shaped sofa where your crew can relax each day. The full kitchen with a full-size gas range and space-saver microwave will let you make meals each day, and there is an island peninsula with stools where you can dine together. Freshen up in the full bath that includes a rainfall and handheld shower head, 6" tile backsplash, and a China lavatory sink. You'll feel right at home in the cozy bedroom with storage space for things, and this unit features double loft areas that can be used for extra sleeping space or storage space!
Each Great Outdoor Cottages Bay View features a light and airy interior with plenty of natural lighting and windows for great views of your surroundings. They are quality built with R-19 spray foam insulation to keep the rodents and moisture outside, not inside. Each feature 3/4" tongue and groove floor decking for added strength and durability, plus the 3/8" Luan behind the finished drywall throughout also helps keep things durable through years of use. There are soft close dovetail drawers inside, along with LUX vinyl flooring throughout, plus solid surface quartz or granite countertops. You will appreciate all of the optional choices that allow you to personalize your park model to your particular needs and lifestyle.
We have 1 300-L2-K2 availableView InventorySpecifications
Sleeps 8 Length 35 ft 1 in Ext Width 11 ft 2 in Available Beds Queen Refrigerator Type Stainless Steel Refrigerator Size 18 cu ft Cooktop Burners 4 Water Heater Capacity 30 gal Water Heater Type Electric Axle Count 3 Shower Type Standard Electrical Service 50 amp Similar Park Models Floorplans
Park Models
-
Stock #BV8693Plainfield, CT
Hi-Way Campers is not responsible for any misprints, typos, or errors found in our website pages. Any price listed excludes sales tax, registration tags, and delivery fees. Manufacturer-provided pictures, specifications and features may be used as needed. Inventory shown may be only a partial listing of the entire inventory. Please contact us at 860-932-2475 for availability as our inventory changes rapidly. All calculated payments are an estimate only and do not constitute a commitment that financing or a specific interest rate or term is available.
Manufacturer and/or stock photographs may be used and may not be representative of the particular unit being viewed. Where an image has a stock image indicator, please confirm specific unit details with your dealer representative.
